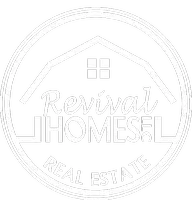OPEN HOUSE
Sat Apr 26, 1:00pm - 4:00pm
UPDATED:
Key Details
Property Type Single Family Home
Listing Status Active
Purchase Type For Sale
Square Footage 3,165 sqft
Price per Sqft $244
MLS Listing ID 24-14862
Style Two-Story Tradtnl
Bedrooms 4
Full Baths 2
Half Baths 2
Construction Status Existing Structure
Originating Board Alaska Multiple Listing Service
Year Built 2004
Annual Tax Amount $6,781
Lot Size 1.040 Acres
Acres 1.04
Property Description
For additional storage and versatility, this property includes a detached 1,800 sq. ft. shop, encompassing 1,170 sq. ft. of shop space with a convenient half bath and a 630 sq. ft. finished bonus room perfect for more family fun. The detached shop has in floor heat.
Located in a desirable neighborhood, outdoor enthusiasts will appreciate the proximity to Hatcher's Pass, relaxing in the hot tub (added 2021) inside a tub house, 12 x 16 sq. ft. greenhouse, and 12x20 shed.
The exterior features on this property include durable, upgraded Hardie siding that is fire, weather, pest, and moisture resistant. The maintenance-free Trex decking enhances the home's outdoor living spaces. The property features a 40+ year shingle rating, ensuring long-term beauty and reliability.
For added security and peace of mind, a Generac generator switch powers the home, shop, and tub house.
Recent updates include a new home boiler (2020) and home water heater (2019).
This property, with 3,165 sq. ft. of living space, offers plenty of options for storage, organization, hobbies, and relaxation. It's truly a property that meets the needs of modern living, with room to grow. This custom home is truly a rare find.
*3,165 square feet of MLS house size includes finished bonus space in detached garage. Buyer to verify exact square footage of house and detached garage.
Location
State AK
Area Wa - Wasilla
Zoning UNK - Unknown (re: all MSB)
Direction North on Wasilla Fishhook, Right on Wantana, Left on Talgach View, 11th driveway on the left.
Interior
Interior Features CO Detector(s), Dishwasher, Family Room, Gas Fireplace, Pantry, Refrigerator, Soaking Tub, Telephone, Washer &/Or Dryer Hookup, Workshop, Granite Counters, Solid Surface Counter
Heating Baseboard, Natural Gas
Exterior
Exterior Feature Private Yard, Covenant/Restriction, Garage Door Opener, Generator, Greenhouse, Hot Tub, Landscaping, Road Service Area, Storage, View, Paved Driveway, RV Parking
Parking Features Attached, Detached
Garage Spaces 5.0
Garage Description 5.0
View Mountains, Partial
Roof Type Shingle
Topography Level
Building
Lot Description Level
Foundation None
Lot Size Range 1.04
Architectural Style Two-Story Tradtnl
New Construction No
Construction Status Existing Structure
Schools
Elementary Schools Shaw
Middle Schools Colony
High Schools Colony
Others
Tax ID 3202B04L013
Acceptable Financing Cash, Conventional, FHA, VA Loan
Listing Terms Cash, Conventional, FHA, VA Loan




